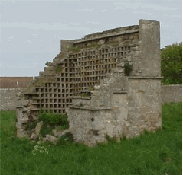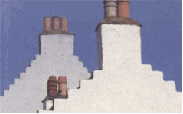|
Architrave ( projecting ornamental frame )
Astragal ( glazing bar )
Barge ( gable board )
Basement, raised
Bullseye, keyblocked ( circular window with projecting blocks )
Buttress ( supporting projection )
Caphouse ( top chamber )
Cartouche ( decorative tablet )
Cherrycocking ( masonry joints filled with small stones )
Channelled ashlar ( recessed horizontal joints )
Chimneycope, corniced
Chimneycope, moulded
Close ( alley )
Cobbles
Console ( scroll bracket )
Corbel ( projection support )
Crowsteps
Cutwater ( wedge-shaped end of bridge pier )
Doocot,
Dormer, canted & piended
Dormer, pedimented wallhead
Dormer, piended
Dormer, swept wallhead
Fanlight ( glazed panel above door )
Finial ( crowning ornament )
Fly-over stair
Forestair, pillared
Gable, wallhead
Gable, wallhead chimney
Gable, Dutch ( curved )
Gibbs doorway ( framed with projecting stonework )
Harling
Hoist, fishing net
Hoodmoulding ( projection over opening to divert water )
Jettied ( overhanging )
Lucarne ( small dornier on spire )
Margin, stone
Mercat Cross
Marriage Lintel
Mullion ( vertical division of window )
Nave ( main body of church )
Pavilion ( building attached by wing to main building )
Pediment ( triangular ornamental feature )
Portico
Quoins, rusticated ( corner stones with recessed joints )
Refuge ( recess in bridge parapet )
Ridge, crested
Roof, flared pyramidal
Roof, leanto
Roof, ogival ( with S-curve pitch )
Roof, pantiled
Roof, piended ( formed by intersecting slopes )
Roof, slated
Skew ( gable coping )
Skewputt, moulded ( lowest stone of skew
Skewputt, scroll
Stair jamb ( projection containing stairway )
Stringcourse ( horizontal projecting wall moulding )
Transept ( transeverse wing of cruciform church )
Transom ( horizontal division of window )
Voussoir ( wedge-shaped stone forming archway )
Tympanum ( area within pediment )
Window, bay ( projecting full height from ground )
Window, oriel ( corbelled bay )
Window, sash and case ( sliding sashes )
|
|




